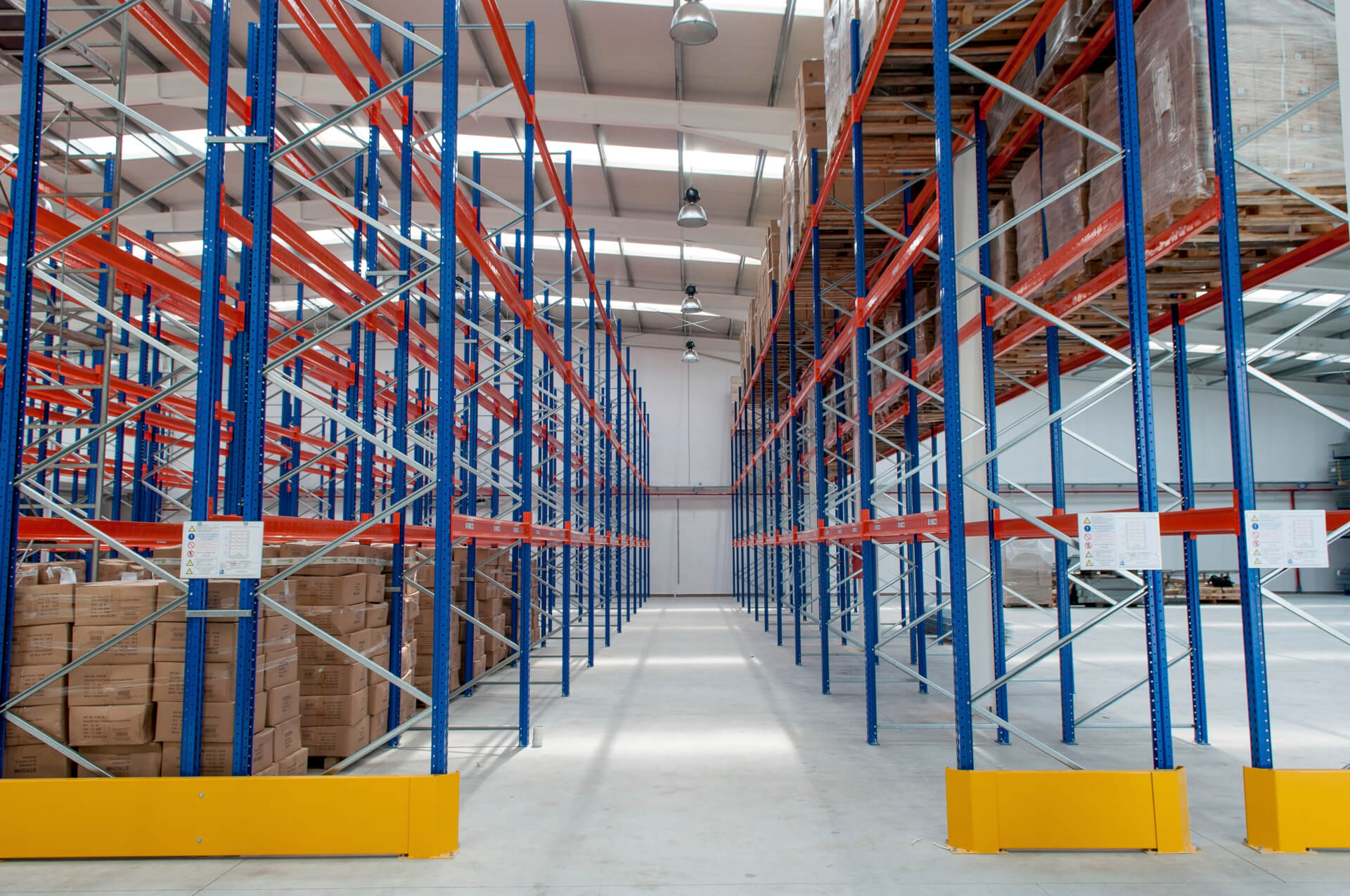
Advanced Handling & Storage Ltd
The Pallet Racking People


We began working with Designer Contracts in April 2019 with the aim to help transform their warehouse space in to the most efficient storage space possible. They had three areas which needed organising. We planned the space using a CAD drawing system and came to the conclusion that the following configurations would work best.

Area One : To supply, deliver and install one run of carpet racking, eight bays in length, each bay 5000mm high x 2700mm wide x 5000mm deep complete with six levels each levels fitted with chipboard decking
Area Two : Dismantle of existing carpet racking – eleven bays in total, plus an additional three bays. This would then be installed to suit requirements.
Area Three : Supply, deliver and install twenty two standard pallet racking bays each bay 4000mm high x 900mm deep x 2700mm wide complete with four beam levels.

We chose second hand Stow pallet racking to best suit their requirements. They also chose to go for chipboard decking and column guards to help tailor the system to suit their needs.
As part of the installation we also organised scissor lift and forklift hire for the duration as per the customer’s request. The work was carried out to comply with the SEMA code of practice by our SEIRS approved installation team.

Our dedicated customer services team will always be on hand to help fulfil his future requirements and give any advice he needs.
If you are looking for a great company to fulfil all your warehouse needs, then don’t hesitate to get in touch with Advanced Handling & Storage today!