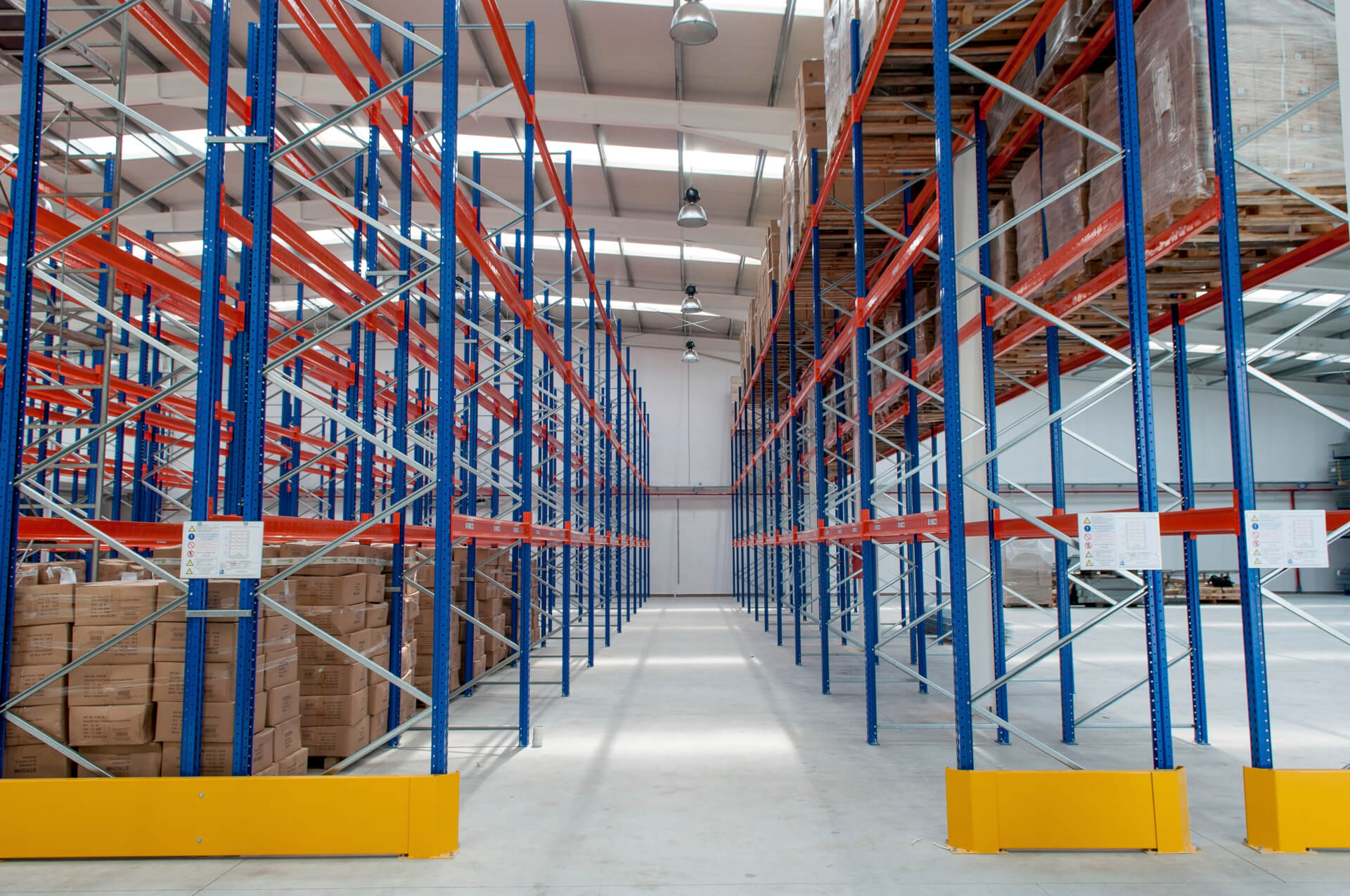
Advanced Handling & Storage Ltd
The Pallet Racking People

In November 2017 we completed the installation of a new mezzanine floor for a client in Scotland that we had been working on since July.

The reason it took such a long time to complete was because the company’s warehouse is based in Scotland and we had to go through the Scottish building regulations in order to proceed with the order. Their regulations are very different to building regulations in England and we had to go through a number of different processes along with liaising with the council to complete before going ahead.

Once the building regulations went through, our team of installers were on site within 5 days to complete the installation, which took us 3 days in total to complete, and the finished floor looked fantastic!
The floor was 12.5m x 7m (which was 87.5 meters squared in total) and included a staircase, general access landing, complete timber decking (tongue and groove), edge protection, 2 loading plates and an up and over gate. The up and over gate is 1650 high x 1450 deep x 3000 width So in other words they had the works!

We provided the client with a number of CAD drawings of the mezzanine floor to help them understand what they were purchasing and make sure it would fit the space correctly and meet their requirements.
The main steel was painted in graphite grey and the joists where pre-hot dipped galvanised. The decking was natural wood and the staircases, handrail posts and gates where powder coated in grey and the handrail and toe plate where powder coated in red.

This all led to a beautifully finished floor which really took pride of place in their warehouse. The client was more than happy with the service and was very relieved that we dealt with all the building regulations on their behalf. They have a few branches all over the UK and would be more than happy to use our services again when required.